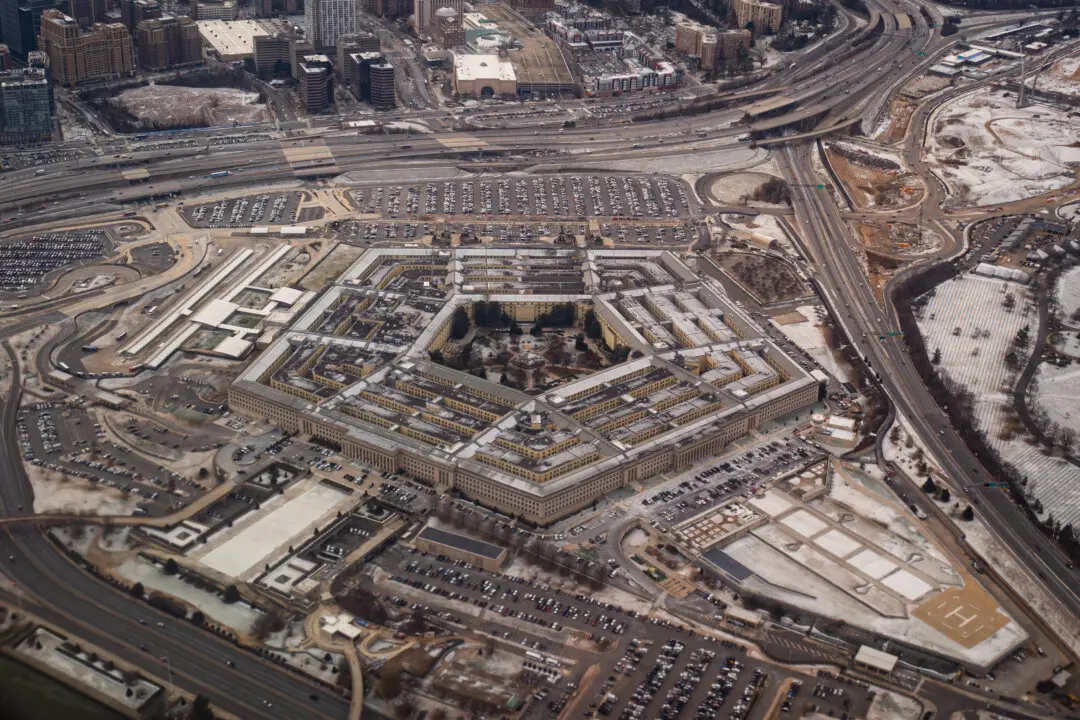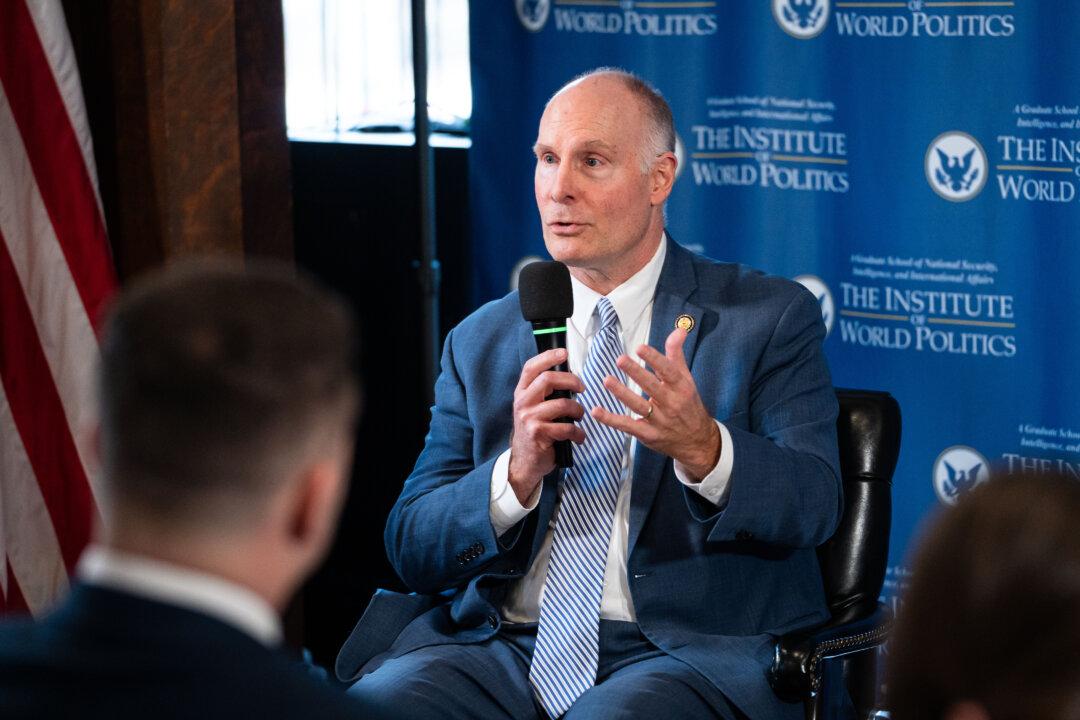NEW YORK—At 5 a.m. Monday morning, the doors open to the finished Fulton Center in Lower Manhattan.
Lower Manhattan is a transportation hub with every subway line running through the area, PLUS PATH and access to ferries and bridges. Now nine subway lines—the A, C, R, J, Z, 2, 3, 4, and 5—will be connected in the accessible, $1.4 billion glass-and-steel Fulton Center.
A century ago, the subway lines were three independent transit lines and that inelegance of design lingered. The IRT, BMT, and IND were owned by three separate, competing companies. Thus the entrances and exits were designed to discourage cross-use, so the modern rider of the R line transferring to a Fulton Street Station line would have to weave through two blocks of traffic to make the trip.
The idea of a downtown transit hub was conceived after the tragedy of 9/11 as a project to revitalize Lower Manhattan. The opening date was once slated for 2007, and the budget estimations in 2004 was that it would be a $750 million project.
But the result is beautiful, said Senator Chuck Schumer at the opening, and it was worth the dollars spent.
On Saturday, elected officials and Lower Manhattan community leaders gathered to announce the project’s completion. Workers put on finishing coats of paint and stripped away paper and plastic wrapping.
“We made it,” said Dr. Michael Horodniceanu, MTA Capital Construction President. “Welcome to the station of the 21st century.”
Letting Light In
Forty-two feet underground inside the Fulton Center, commuters can see sunlight and sky.
The goal of the Fulton Center was not just to connect the array of transit lines, but a public space worthy of being a destination in its own right, Metropolitan Transportation Authority Officials have said.
At the center of the station is a glass oculus 53-feet in diameter above a grand atrium. Nearly a thousand diamond-shaped aluminum panels hand overhead to reflect sunlight into the space all day, year-round.
A 4,000-pound net was knitted together in Massachusetts and every one of the 952 aluminum panels hanging on it is geometrically unique.
In total, the net’s surface spans about 8,500-square feet, and the oculus rises up 110 feet.
The “Sky Reflector Net” was created by James Carpenter Design Associates, Grimshaw Architects, and Arup. It was commissioned by MTA for $2.1 million.
Flow
The new building also means faster commutes.
For a long time, riders transferring from the A or C trains onto the Lexington line at Fulton Street would rush over only to make it to the north side of the platform—meaning the first three train cars would be jam-packed full of riders while the others were barely filled and trains would be slow to leave because everyone is trying to get on.
So even if trains are not near full capacity, if a station has capacity issues it can slow the overall system down.
The new design takes riders making transfers directly to the middle of platforms where they can then more easily disperse left and right on the platform.
It will have a positive ripple effect, engineers explained. People will be allowed to board faster, which in turn means less holding of trains. Without the incessant train delays, the entire system is faster overall.
Cost
The $1.4 billion budget largely came from federal funds. A federal Lower Manhattan Recovery Grant of $847 million was given after September 11th. The MTA provided $130 million, and the Federal Transit Administration gave the project a $423 million American Recover and Reinvestment Act grant.
Maintenance and operating funds will also come from a private-public partnership with Westfield.
Destination
The Central Building was created to have a similar feel as Grand Central Terminal. second and third floors circle the dome at the center, where there will eventually be shops and dining.
Westfield, the project’s private partner, will be responsible for operating and maintaining the space with revenue from the screens and over 60,000 square-feet of retail space it will lease.
Shops will open starting early, 2015. MTA expects space to be fully leased 12-18 months after that.
“Great cities like New York need great public spaces,” said MTA CEO Tom Prendergast.
The station also includes 52 digital screens—some curved, some floor to ceiling—that will be used for advertisements and wayfinding signage (maps and schedules). For a few minutes every hour, the screens will be used to showcase art.
A 350-foot-long tunnel was built under Dey Street from Broadway to Church Street, to connect the Fulton Street stations to the R line, and ultimately the PATH trains at the World Trade Center complex (eventually the 1 and E trains).
“It shows you how New York City always need to reinvent itself, and here we’re taking one of the hardest stations to traverse and we’re making it into one of the most beautiful and fun stations to traverse,” Schumer said.
“This station is a metaphor for a revitalized downtown,” Schumer said.
Fulton Center showed New York stayed strong, Prendergast said, and “it shows we can still think big.”





