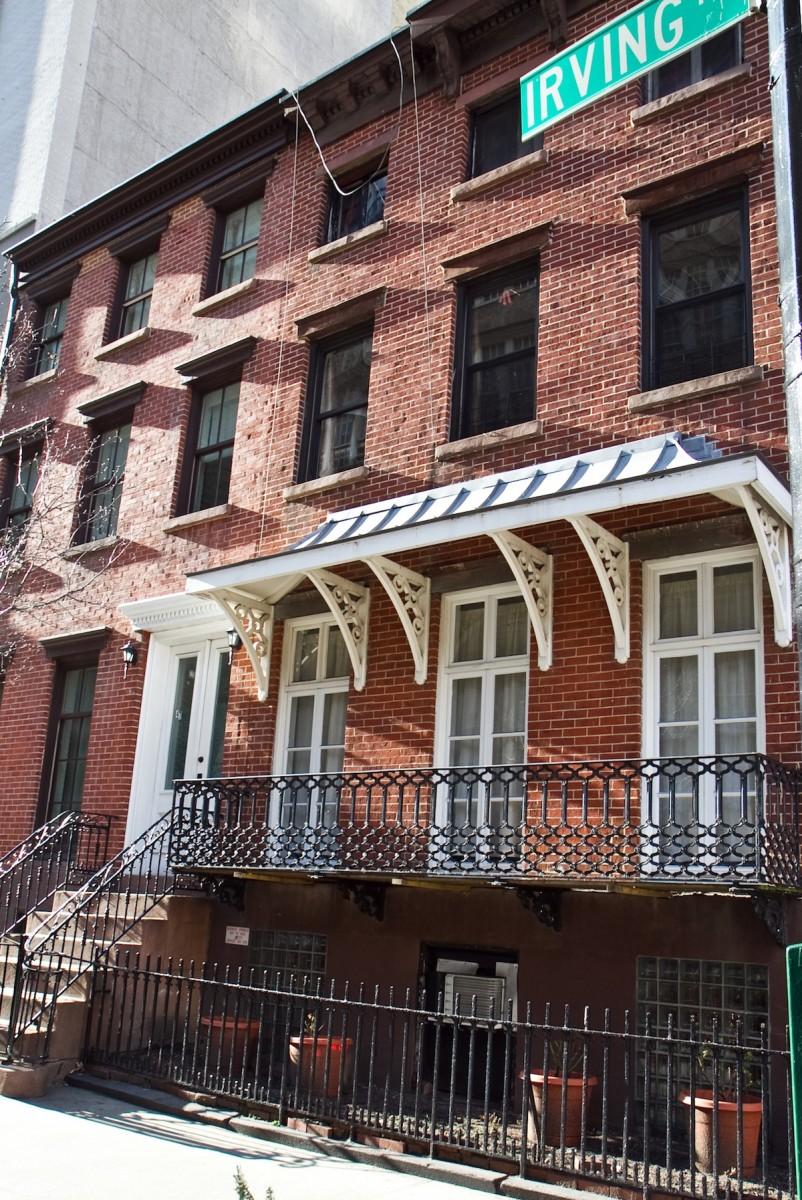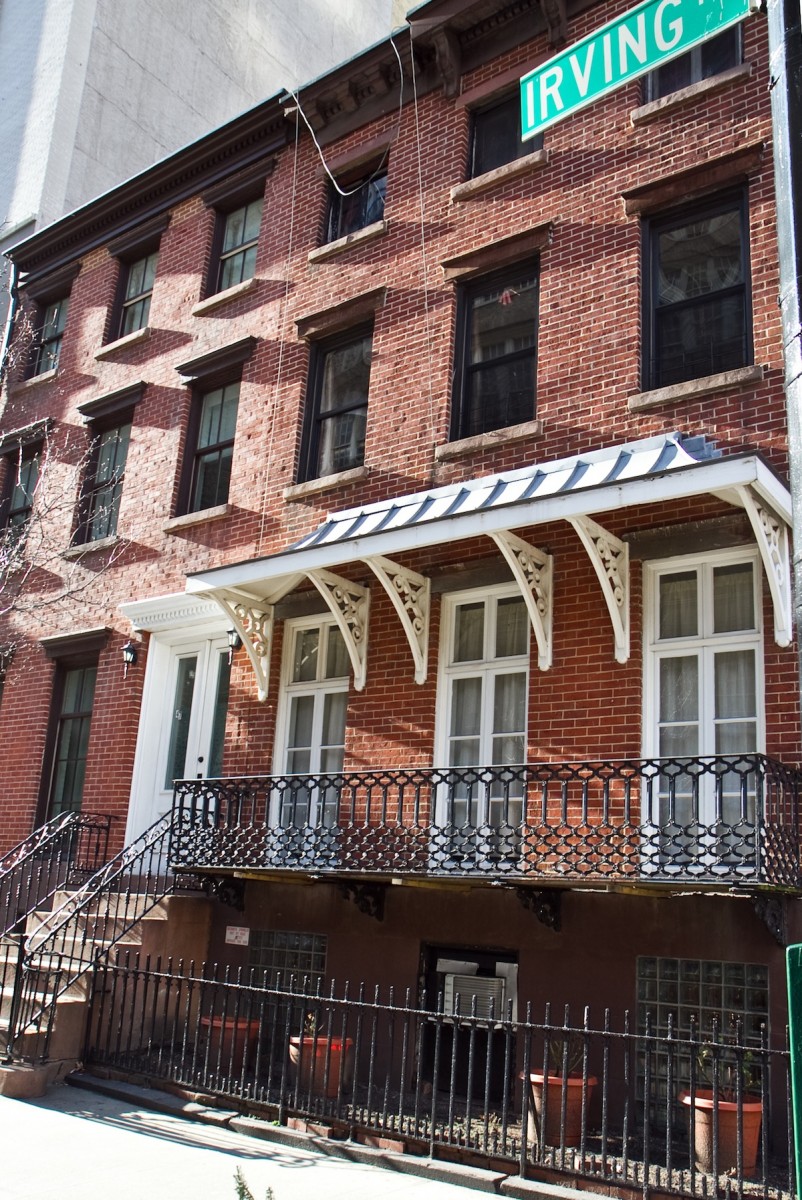The Washington Irving House
Built: 1843–44
Builder: Peter P. Voorhis
Location: 122 East 17th Street (or 49 Irving Place)
NEW YORK—Home of America’s first renowned interior decorator—Elsie de Wolfe—Washington Irving House, located on 122 East 17th Street (also known as 49 Irving Place), is said to have a long and prosperous history.
It was here that Elsie de Wolfe and Elisabeth Marbury resided between 1892–1911. They established a Parisian-typed salon defined by “white décor”—the style that was to become synonymous with de Wolfe’s career as America’s first interior decorator. The salon was host to personalities such as Sarah Bernhardt, Oscar Wilde, Ellen Terry, and Isabella Stewart Gardner.
During de Wolfe and Marbury’s residency, a legend emerged that Washington Irving himself had resided in the house. Despite a bronze plaque being dedicated to Washington Irving on the 17th Street façade, it is unlikely the story has any historical accuracy and was more likely a ploy for de Wolfe’s self-promotion.
Washington Irving House is still regarded as a historically and architecturally significant structure. In 1988, the building was designated by the New York City Landmarks Preservation Commission.
Part of the East 17th Street Historic District (containing 10 residential buildings from Union Square East to Irving Place), Washington Irving House is renowned as the most architecturally eloquent.






