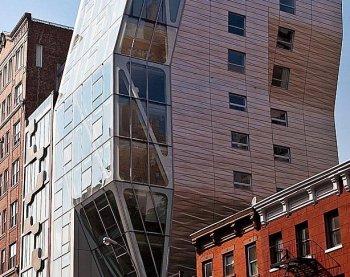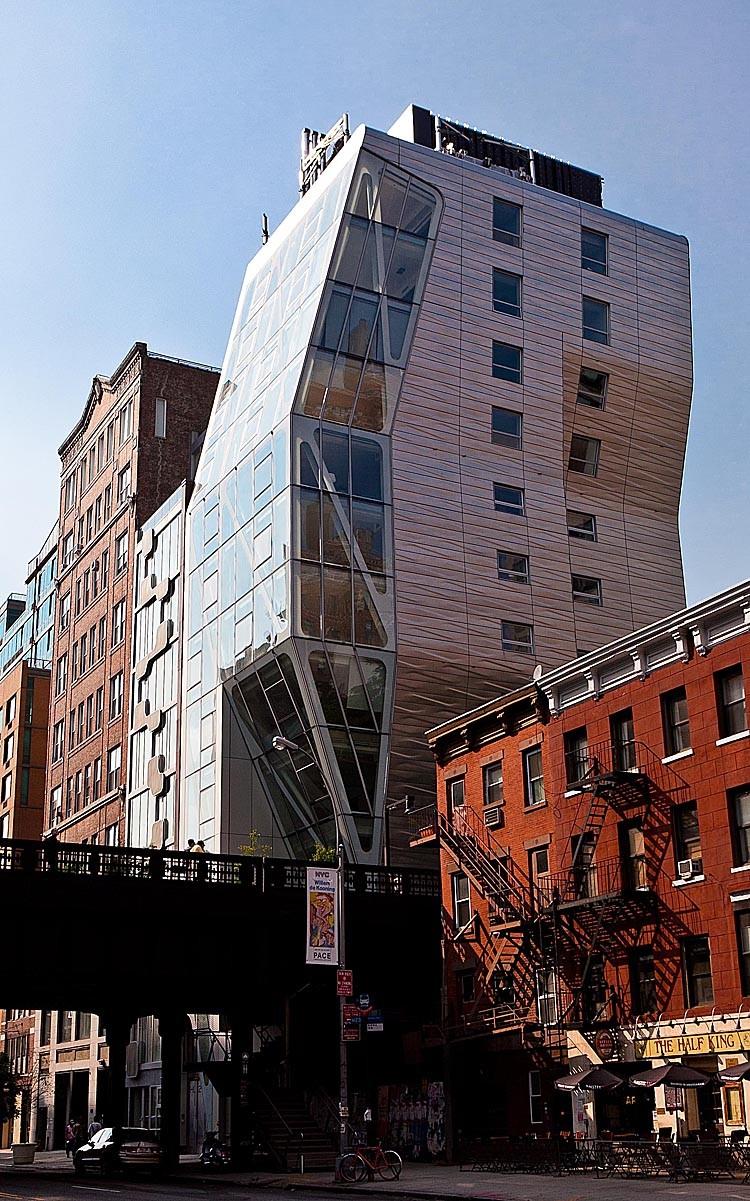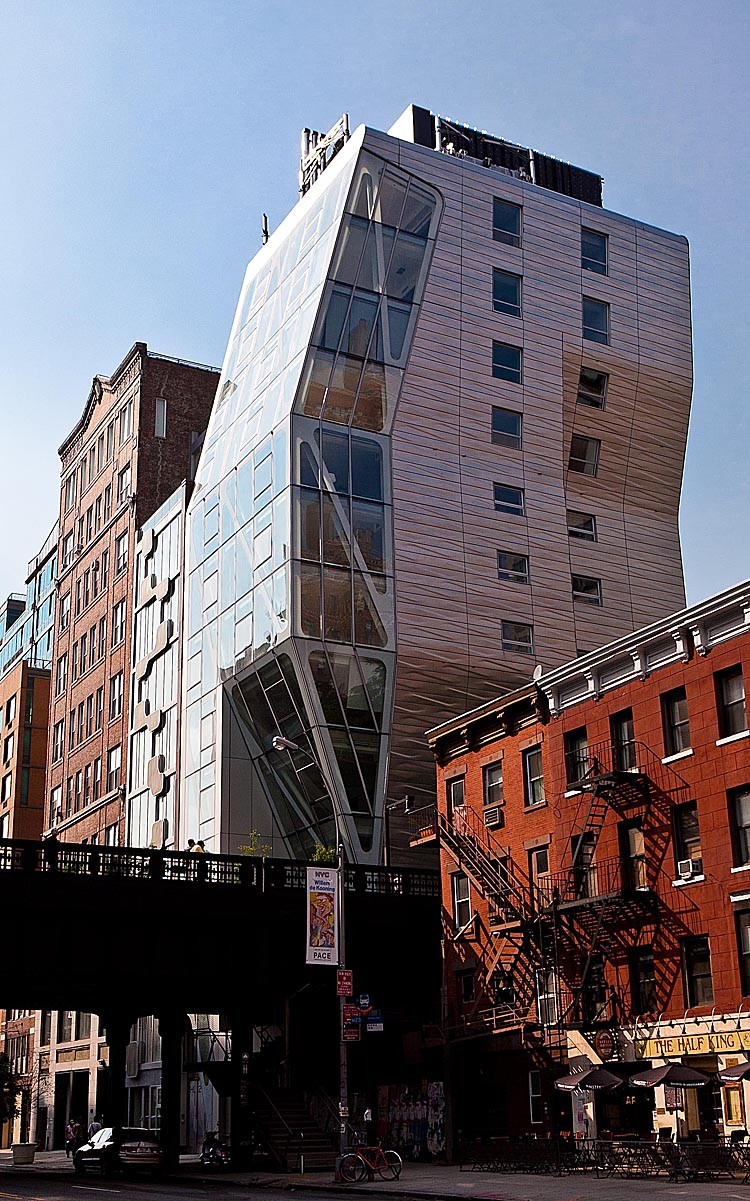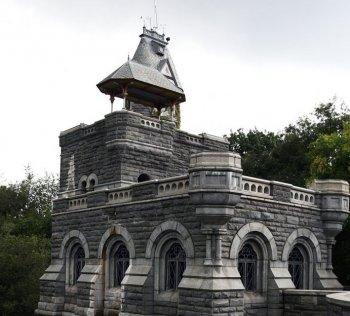New York City Structures, HL23
HL23, the 14 story co-op tower on West 23rd Street and 10th Avenue is thoroughly modern in design and technology, yet its lithe and muscular form seems to hearken back to less digital times.

SCULPTURAL: HL23, an 11 unit coop building on West 23rd Street was designed by architect Neal Denari. Amal Chen/The Epoch Times
|Updated:



