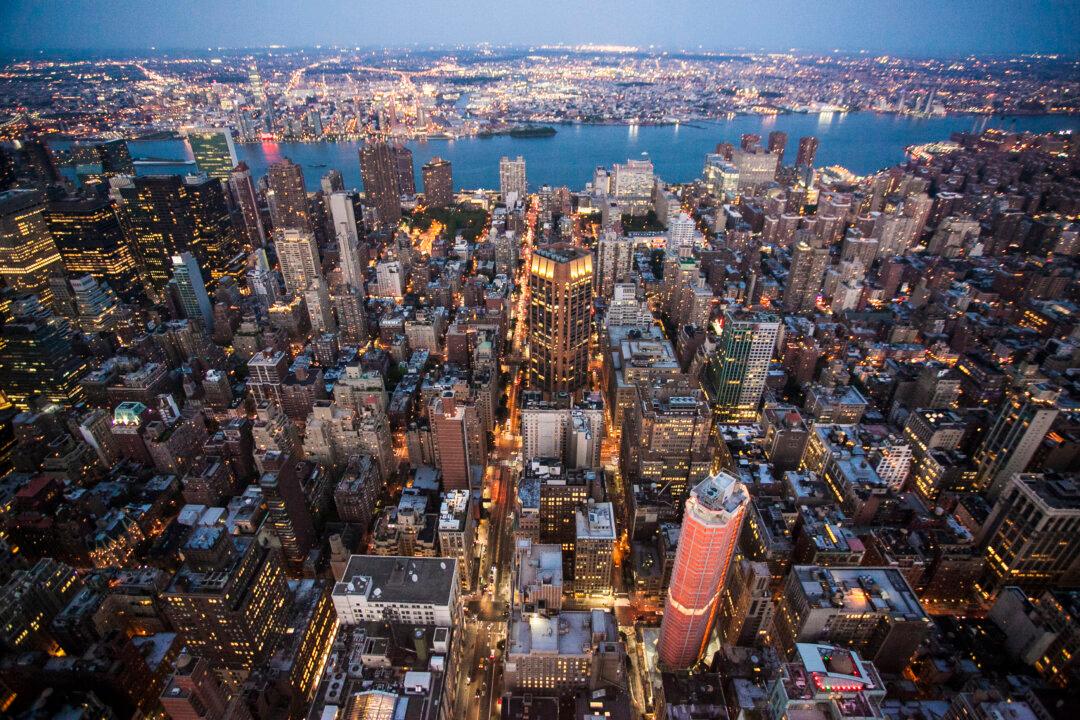NEW YORK—Gracious four-bedroom, four-bathroom residences with opulent living areas, floor-to-ceiling windows, exquisite finishes and hardware, and panoramic city views are among the hallmarks of elegance at The Charles—a new condominium on the Upper East Side.
But the defining feature of 32-story building is its composition: it is entirely full floor and multi-floor residences, something unheard of before The Charles.
“A lot of other developers are now designing full-floor buildings, and we would like to think that we were the industry leaders in that,” said Development Manager Philip Mendlow of Bluerock Real Estate.
Full floor penthouses are common, and developers of luxury towers often build a number of full floor apartments higher up in residential towers, but a building where every apartment is at least a full floor was not seen before The Charles.
Financial Crisis Hits, New Plan Adopted
The 2008 financial crisis was a turning point that actually enabled the developers to adopt their entirely full-floor design.
“We tried to size all of our rooms and all of the transitional areas, the circulation areas, so that they felt extremely spacious, and that was one of the principles that we followed in the design,” Mendlow said.
The initial sales program, which they released a week after the Lehman Brothers’ collapse, had 45 units scheduled for the building, with roughly a dozen full-floor residences at the top.
When the market stopped moving in early 2009, they returned deposits to their nine buyers, and put the project on the shelf.
“Many of those contracts were people buying both apartments on one floor with an idea of combining them. So that sort of gave us a clue that there was a market for large apartments,” Mendlow said.






