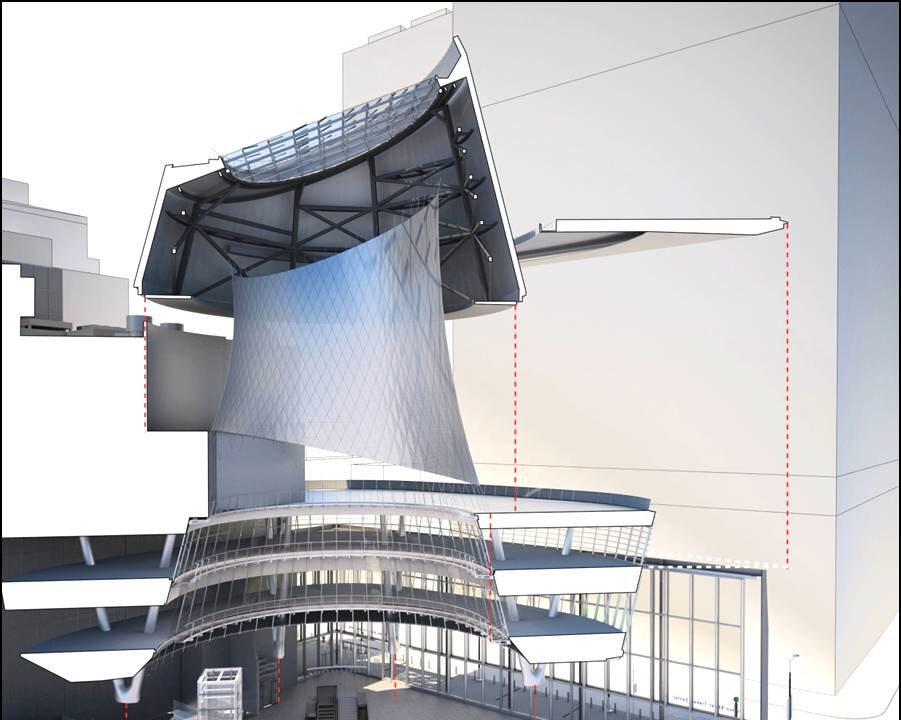NEW YORK—The Fulton Center is set to be a new transportation and retail gateway for Lower Manhattan upon its completion in 2014.
The Fulton Street subway station will allow for easier and more intuitive transit between subway lines A, C, J, M, Z, Nos. 2, 3, 4, and 5, and connections to the E, R, and No. 1 lines. The center will also eventually connect to the World Trade Center site, PATH trains, and Hudson River ferries at the World Financial Center.
The MTA worked with Grimshaw architects and Arup engineers to create a marvel for daily commuters and tourists in Downtown Manhattan.
“One of the goals, of course, is to build a great public space,” said Uday Durg, senior vice president and program executive for Lower Manhattan Projects at MTA Capital Construction. Durg hosted a tour to outline the main architectural elements of the Fulton Center, Oct. 1.






