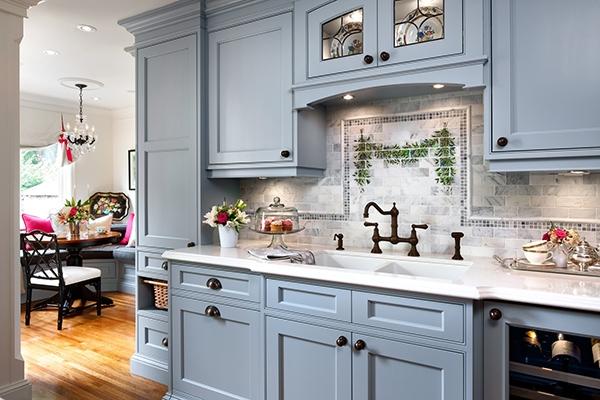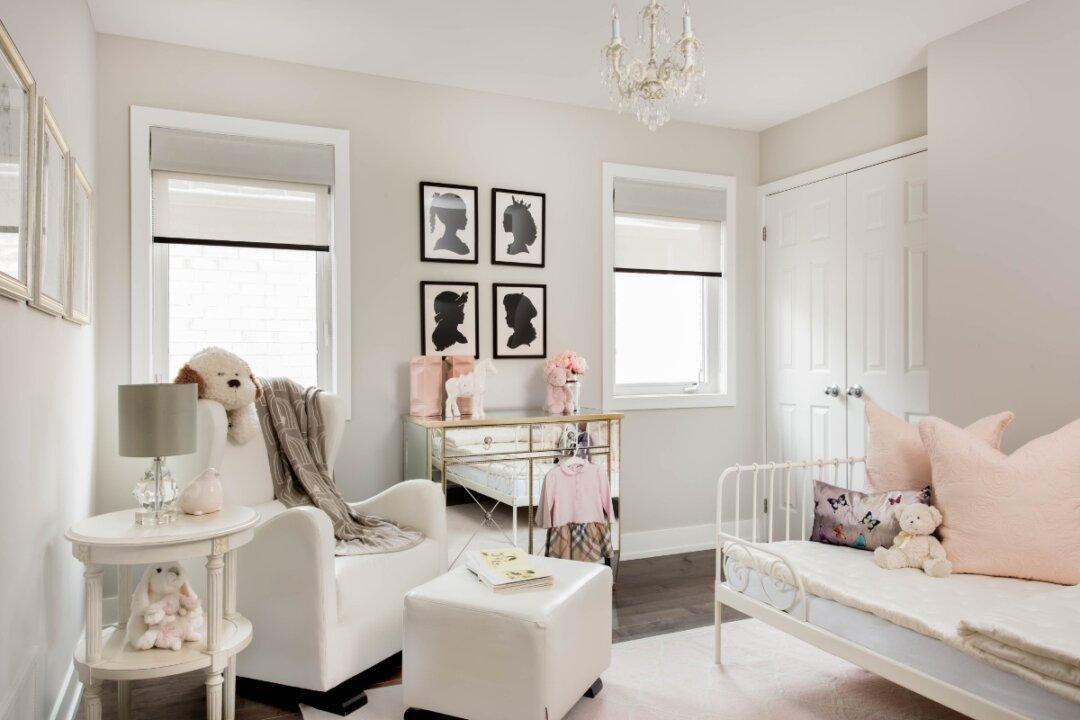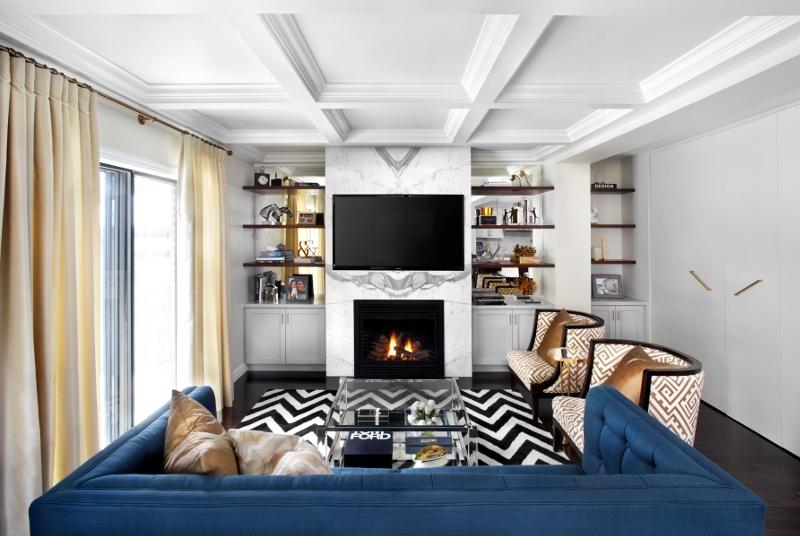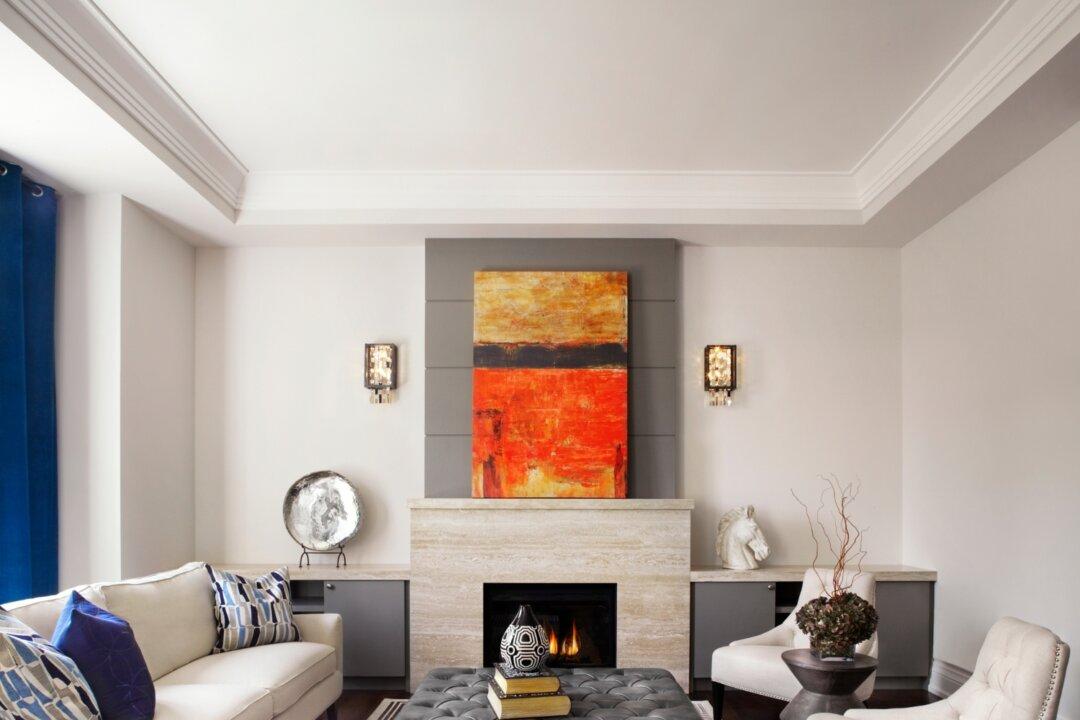With two of her three adult children still at home, Linda Gill, an executive assistant to a publisher, and her banker husband, needed to optimize available space in their kitchen.
“I wanted maximum storage and better use of my breakfast nook,” Gill said.
Age was an issue for the 80-year-old kitchen tucked into the back of the North Toronto home. “Everything was falling apart,” designer Jane Lockhart said. Extra space was added by utilizing part of the home’s back porch.
Blending the talents of many craftspeople, the finished kitchen and nook showcases tumbled natural stone tiles, wood sourced from Mennonites, and custom cabinets. “The quality of workmanship was beyond what I expected,” Gill said.
Hand-painted garden details on the back-splashes were “inspired by Linda’s love of florals and English country paintings,” said Lockhart. The craftspeople’s combined skills created an English countryside kitchen in this Tudor-style home.
All of the kitchen’s special features are based on Gill’s wish list: “I had been saving magazine photos for years. I now have everything I have ever wanted.”
The kitchen has wine storage, a built-in bread basket, a spice drawer, and appliances hidden behind cabinetry. The bronze faucets were ordered from England. Antique-style cabinet handles, leaded glass inserts, and floral plates all enhance the kitchen’s country ambiance. Lockhart chose the quartz counter tops because they are “highly durable and reminded me of old English porcelain.”
Cerise ribbons and accent pillows bring a kiss of colour to the nook. Providing both storage and seating, the banquette seats four. “But we have squeezed in five,” Gill said. Custom made, the oak and maple table was designed to look like a family heirloom.
“When choosing a dining table for a small space, select one that is round as it creates better circulation. Ensure it has a pedestal base as this is easier to push chairs up to,” Lockhart advises.
Overhead, the crystal chandelier lends a spritz of sparkle. Its bronzed metal matches the kitchen’s faucets and cabinet hardware. Lockhart suggests that the height of a chandelier should always be “30 inches from the top of the table to the bottom of the fixture.”
Oak paneling replaces the old vinyl flooring in the rooms. The new flooring was given a finish that blends it with the flooring in the rest of the home.
“Some people come over and want to stay in the breakfast area, it is so cozy,” Gill said.
Part of Gill’s wish list for the renovation was a niche of her own to work in. Lockhart designed a tall, slim workstation to house Linda’s cookbooks while also providing a workspace. Her “office” chair can also be used at the breakfast nook table. Incorporated into the breakfast nook’s walls is a blackboard that can be seen from the kitchen, allowing this busy family to leave messages. Crown moulding unites the architecture of both rooms.
“This is absolutely my favourite room in the house,” Gill said. “Everyone thinks it is amazing.”
Space Designed by Jane Lockhart, B.A.A.I.D, intern ARIDO, Principal Designer of Jane Lockhart Interior Design, www.janelockhart.com
Canadian Home Trends Magazine gives you a personal tour of the most stunning homes and condos. In each issue, you are given the tools to recreate designer spaces you’ve always dreamt of having at home, in-depth renovation and design advice, and the best places to shop. To subscribe, visit www.CanadianHomeTrends.com




