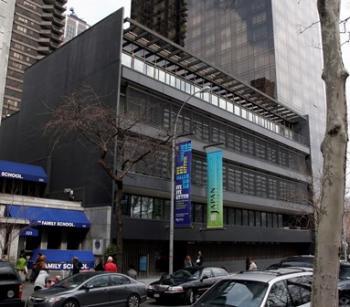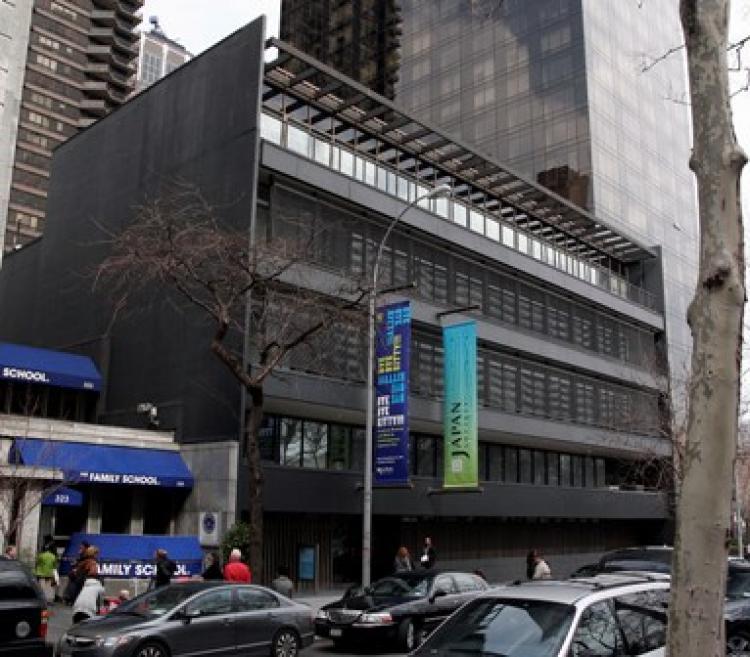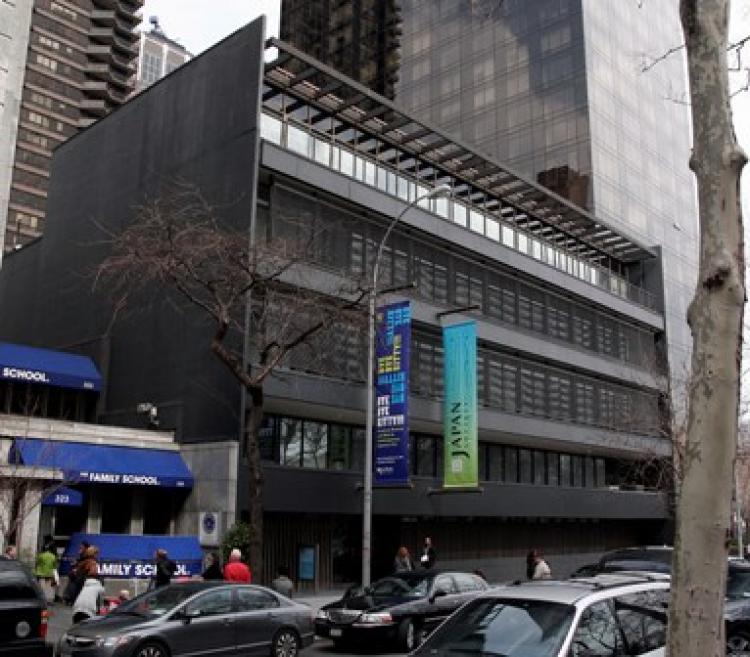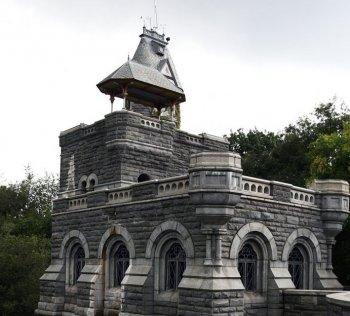New York City Structures: Japan Society Headquarters
NEW YORK—As one of the City Landmarks and Preservation Committee’s newest additions to protected status, the Japan Society Headquarters on East 37th Street is also the youngest structure in the city to receive the designation.

The Japan House headquarters on east 37th Street was recently given landmark status. Tim McDevitt/The Epoch Times
|Updated:



