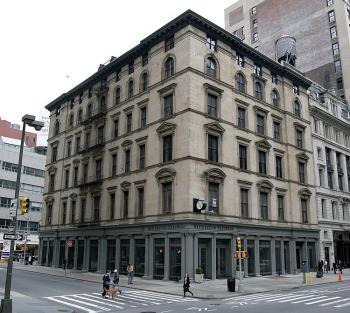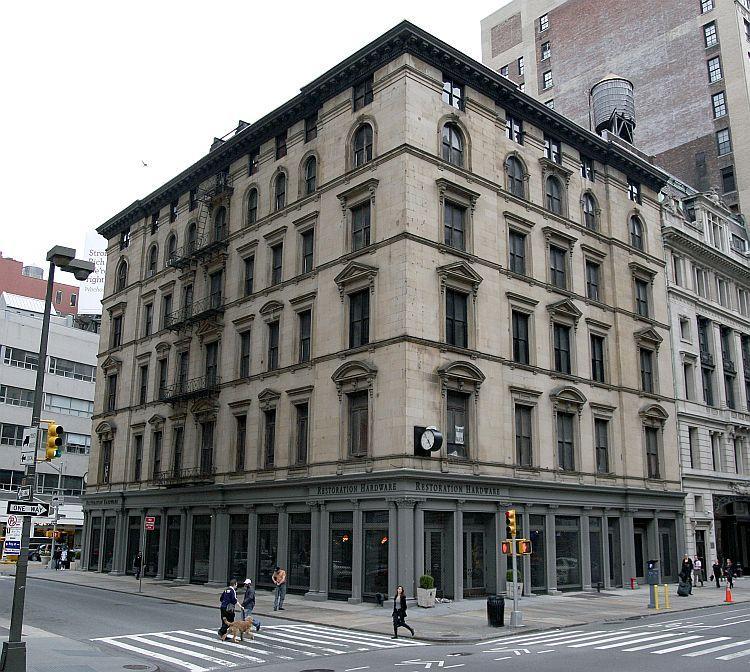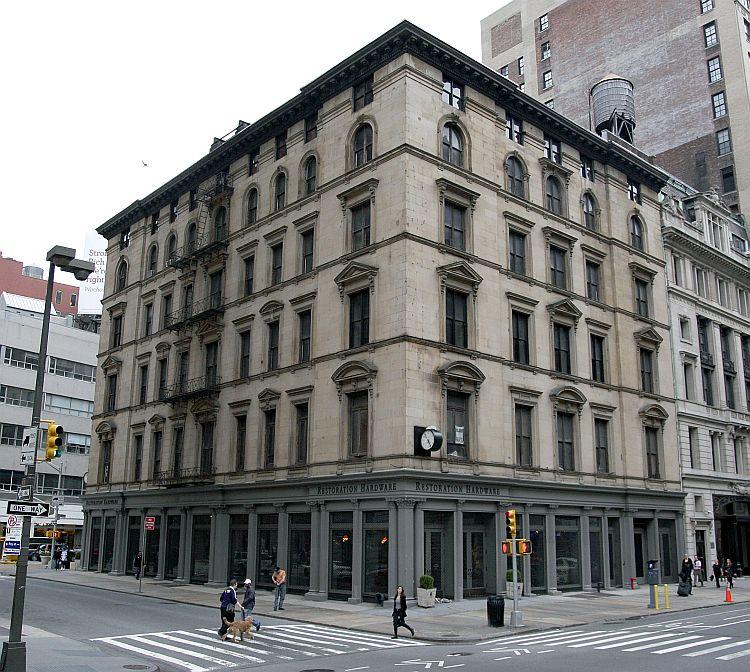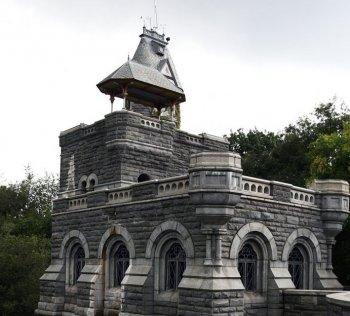New York City Structures: The Mortimer Building
NEW YORK—As the stretch of Broadway between Union Square and Madison Square Park became known as “Ladies’ Mile,” in the latter half of the 19th century, residential buildings were converted to commercial storefronts, and new buildings were constructed to create strings of retail stores offering dry goods, clothing, and home furnishings.

LADIES' MILE HEAD TURNER: This Italianate brownstone was designed by architect Griffith Thomas. Tim McDevitt/The Epoch Times
|Updated:



