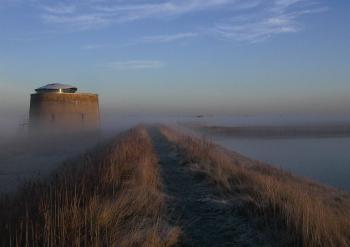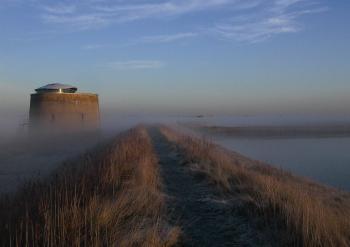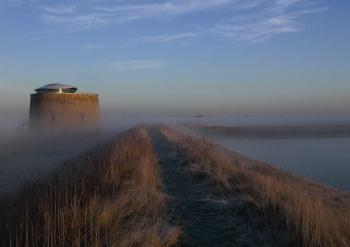Built in 1808 as a tower to defend the coast of Suffolk, the Martello Tower Y now stands as a private family home, fit to suit both archaic and modern tastes. Architect Stuart Piercy describes the home as a “10-year labor of love.”
In 2001, Duncan Jackson commissioned Piercy and his firm, Piercy Conner Architects, for their very first project.
Jackson knew Piercy’s capability, as they had collaborated at Grimshaw Architects on projects such as Zurich Airport. Jackson, a furniture designer by training, and founding director of Billings Jackson Design, served as the industrial designer on what Dr. Phillip Walker from English Heritage would eventually dub as “an exemplary conversion of this type of building.”
Piercy says, “I had decided to leave Grimshaw and set up my own architecture studio and Duncan was by good timing looking at buying a very beautiful but very derelict home in Suffolk.”
Last inhabited in the late 19th century, the tower had fallen into a state of disrepair and was one of England’s “Scheduled Monuments at Risk” that, if lost, could never be replaced.
To further complicate matters, the abandoned tower rested on a flood plain in an “Area of Outstanding Natural Beauty.” This meant the design team had to remain mindful of the tower’s relationship to the surrounding landscape as well as to the building’s original fabric.
Three notes on a Piercy Conner architectural sketch offer a glimpse into the design crew’s vision: 1.Discreet element floating between ground and sky. 2. Harmonious relationship with the tower and setting. 3. Form derived from existing geometry.
The goal was for the textured three-meter-thick, vaulted masonry walls to steal the show, while the new contemporary roof floated inconspicuously above—creating a harmonious contrast between new and old.
To bring this vision to life, the design crew studied the existing geometry of the structure to create the new curving roof, which would synergistically fuse with the base and allow 360 degree views of the coastal landscape through a ribbon of curved glass. By setting the roof back and using gentle arcs, they softened the visual impact to passers-by on the beach.
Helping pave the way, English Heritage and Suffolk Coastal District Council were determined to minimize the effect of any added living space on the roof-level. This guided the concept of the roof’s form, structure, material, and color.
The tower’s only entrance is on the first floor, which once housed an ammunition store. The ground level, previously the soldiers’ quarters, remains windowless. The bedrooms reside in the dark bowels of the building, which steals its light through the masonry and from the windows above.
In 2001, Duncan Jackson commissioned Piercy and his firm, Piercy Conner Architects, for their very first project.
Jackson knew Piercy’s capability, as they had collaborated at Grimshaw Architects on projects such as Zurich Airport. Jackson, a furniture designer by training, and founding director of Billings Jackson Design, served as the industrial designer on what Dr. Phillip Walker from English Heritage would eventually dub as “an exemplary conversion of this type of building.”
Piercy says, “I had decided to leave Grimshaw and set up my own architecture studio and Duncan was by good timing looking at buying a very beautiful but very derelict home in Suffolk.”
Last inhabited in the late 19th century, the tower had fallen into a state of disrepair and was one of England’s “Scheduled Monuments at Risk” that, if lost, could never be replaced.
To further complicate matters, the abandoned tower rested on a flood plain in an “Area of Outstanding Natural Beauty.” This meant the design team had to remain mindful of the tower’s relationship to the surrounding landscape as well as to the building’s original fabric.
Three notes on a Piercy Conner architectural sketch offer a glimpse into the design crew’s vision: 1.Discreet element floating between ground and sky. 2. Harmonious relationship with the tower and setting. 3. Form derived from existing geometry.
The goal was for the textured three-meter-thick, vaulted masonry walls to steal the show, while the new contemporary roof floated inconspicuously above—creating a harmonious contrast between new and old.
To bring this vision to life, the design crew studied the existing geometry of the structure to create the new curving roof, which would synergistically fuse with the base and allow 360 degree views of the coastal landscape through a ribbon of curved glass. By setting the roof back and using gentle arcs, they softened the visual impact to passers-by on the beach.
Helping pave the way, English Heritage and Suffolk Coastal District Council were determined to minimize the effect of any added living space on the roof-level. This guided the concept of the roof’s form, structure, material, and color.
The tower’s only entrance is on the first floor, which once housed an ammunition store. The ground level, previously the soldiers’ quarters, remains windowless. The bedrooms reside in the dark bowels of the building, which steals its light through the masonry and from the windows above.






