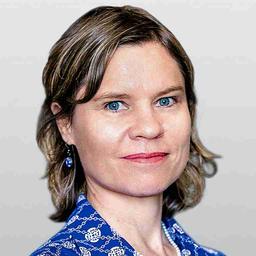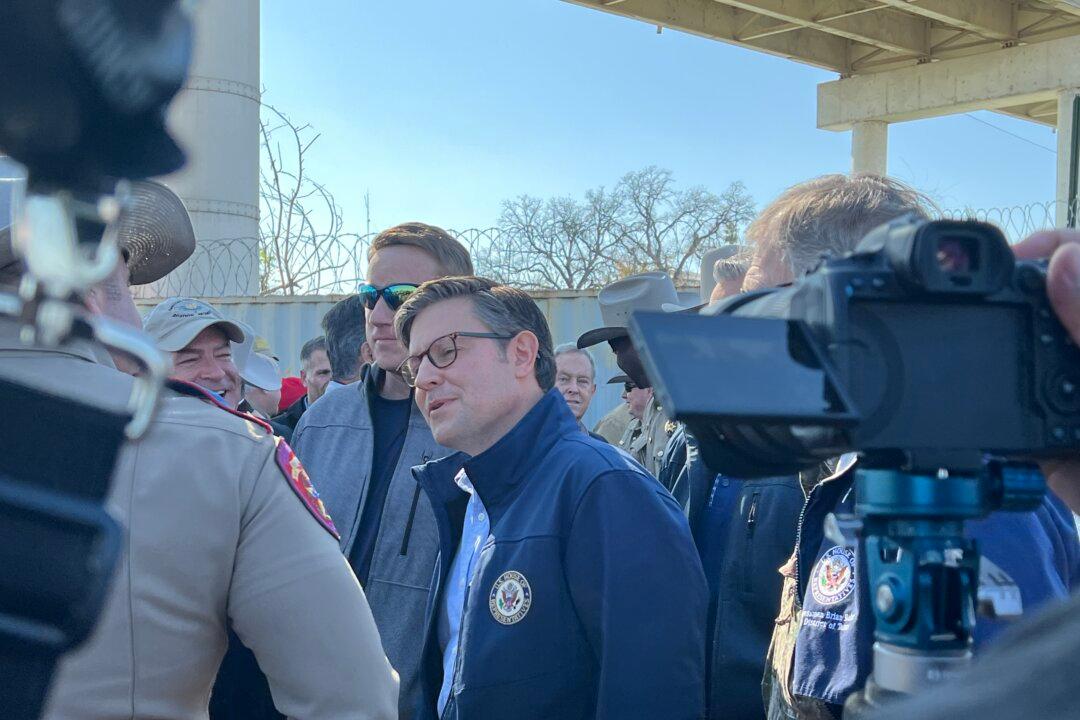NEW YORK—Eleven Times Square is on target to create a “heartstop” between 41st and 42nd Streets, says architect Dan Kaplan, senior partner at FXFowle. The building spans two distinct environments—from the glitz of 42nd Street to the executive grandeur of 41st Street.
Kaplan designed the 40-story building to be about space and light for tenants, a glassy tower that is “solar responsive,” he said. A concrete core inside the building allows for pillar-free corners and floor-to-ceiling windows. From the core there is a 45-foot open space to the windows. Seven unobstructed corner offices adorn each floor.
“The whole form is really unusual, it really celebrates corners,” Kaplan said. The tower will include over one million square feet of Class-A commercial office space and 55,000-square-feet of retail space on three levels. The joint owners, SPJ and Prudential, expect a LEED Gold certification from the U.S. Green Building Council.







