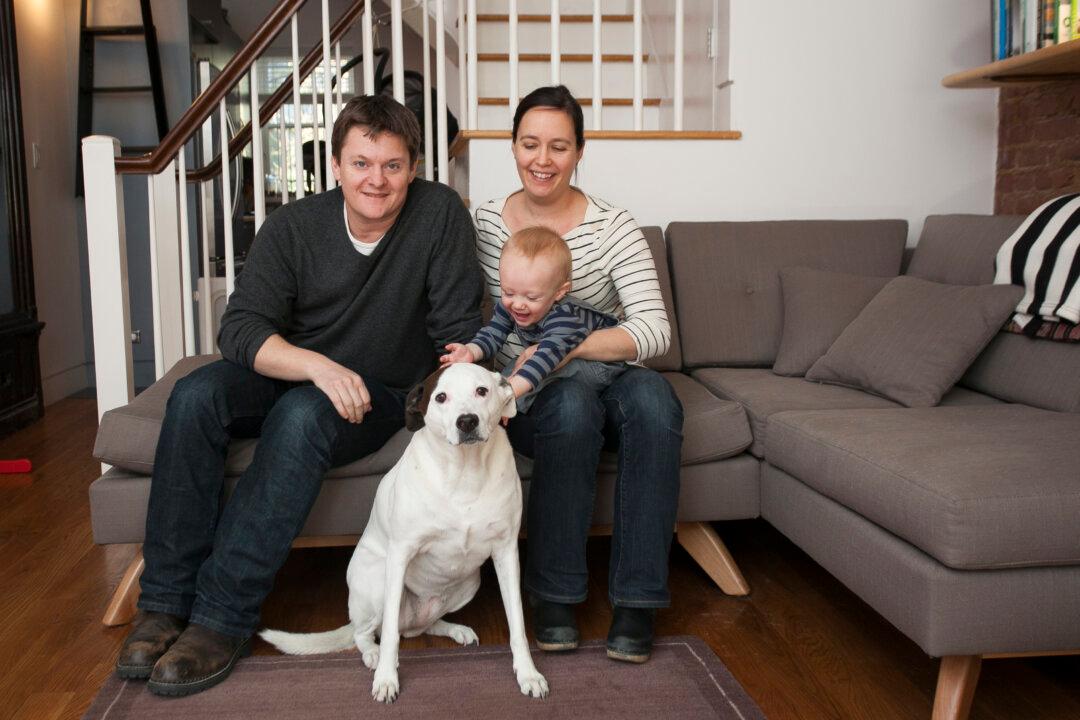NEW YORK—Architect Kyle Page and his wife, landscape architect Hardy Stecker, didn’t want to live in someone else’s design when they bought their first home together, so they scoured select parts of northern Brooklyn looking for something in need of extensive renovations.
“When we went into contract in 2012, we could still afford in Clinton Hill, but not many properties,” said Mr. Page, who owns Sundial Studios, a DUMBO-based architectural firm. “I think that, for one, the size of this house [2000 sq feet] put us in a cost range.”
“And the other thing is that this house needed a lot of work, and the asking price reflected that.”
They closed on their 1880s townhouse in 2013, and then found out Ms. Stecker was pregnant with their first child. They spent several months waiting for permits to convert their new home from a one-family to a two-family property. Their renovation work started in May 2013.






