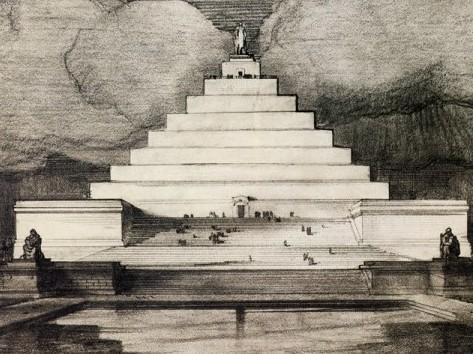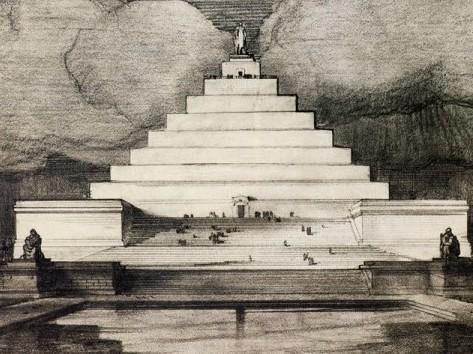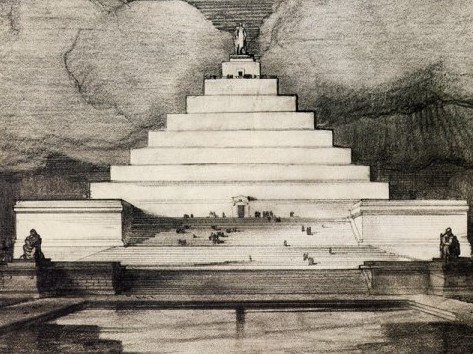WASHINGTON—The Lincoln Pyramid, the Versailles White House, and the 300-foot long national marble sofa, all belong to the alternate universe of Unbuilt Washington. The iconic structures everyone knows could have been quite different.
European traditions can be seen in the buildings and monuments throughout Washington, from the ornate, vaulted Brumidi Corridors in the Senate wing of the Capitol to the Parthenon-inspired Lincoln Memorial. Could Washington have been a romantic city, similar to Venice or Amsterdam, with grand canals and gondolas? Oh, yes.
A newly opened exhibit at the National Building Museum, “Unbuilt Washington” displays illustrations, plans, and models from the Library of Congress and other Federal archives of Washington designs that were never built.
“Some of these unexecuted designs are breathtakingly beautiful, some are awful, and some are simply bizarre,” wrote curator Martin Moeller in a description of the exhibit.
Building on the designs by Pierre L'Enfant, architects Benjamin Franklin Smith and Andrew Jackson Dowding submitted plans for the city center. A lithograph by Dowding shows the National Mall with canals flanked by arched bridges with sailboats passing by.
George Washington commissioned French architect L'Enfant to design the city, shortly after Congress acted to move the nation’s capitol from Philadelphia in 1791. According to the Smithsonian Institution, the location was chosen in part for its easy route to the western frontier via the Potomac and Ohio Valleys, and for being midway between northern and southern states.
Although Thomas Jefferson had made rough designs for the city, L‘Enfant overhauled the plans and designed a city center with a grand park or open space of grass, which is now the National Mall. L’Enfant died in 1825 before his plans were carried out.
In 1901 Sen. James McMillan established the Senate Park Commission to oversee the nation’s capitol city center project, which was largely still in a long design process. According to the exhibit, the commission advocated for designs in the less ornate neoclassical style, influenced by ancient Greek architecture. They gave the area the look that seems inevitable today. It might have been very different, ornate, full of canals, Gothic, or Baroque.
Alexander Esty proposed a Victorian Gothic-style design for the Library of Congress in 1880.
The simple obelisk of the Washington Monument, slightly damaged by this summer’s earthquake, might have been an even larger structure had the funding come through to complete Robert Mills’ original competition-winning 1846 design, with an elevated pantheon base and a square top for the tower. The Lincoln Memorial could have been a pyramid. The White House could have been as big and elaborate as Versailles, according to the exhibit information.
More current designs include the 1989 Dolphin America Hotel proposed for the Foggy Bottom neighborhood, designed by Doug Michels Architecture with Jim Allegro, AIA. The national marble sofa was all about security after the 1995 Oklahoma bombing. It would have served both as a barrier to bomb-laden trucks and a place to sit—a Swiss army knife of public art.
The exhibit includes a digital display of the top designs from the George Washington University and National Ideas Competition that invites youth and adults to submit design ideas for the completion of the Washington Monument grounds.
What results are visual representations of designers’ imaginative process. It is a process similar to the one viewers are invited to participate in on their own as they walk through the Unbuilt Washington exhibit and piece together elements of the early 19th-century design plans—like vicarious members of the Senate Park Commission.
Unbuilt Washington will be on display until May 28, 2012.




