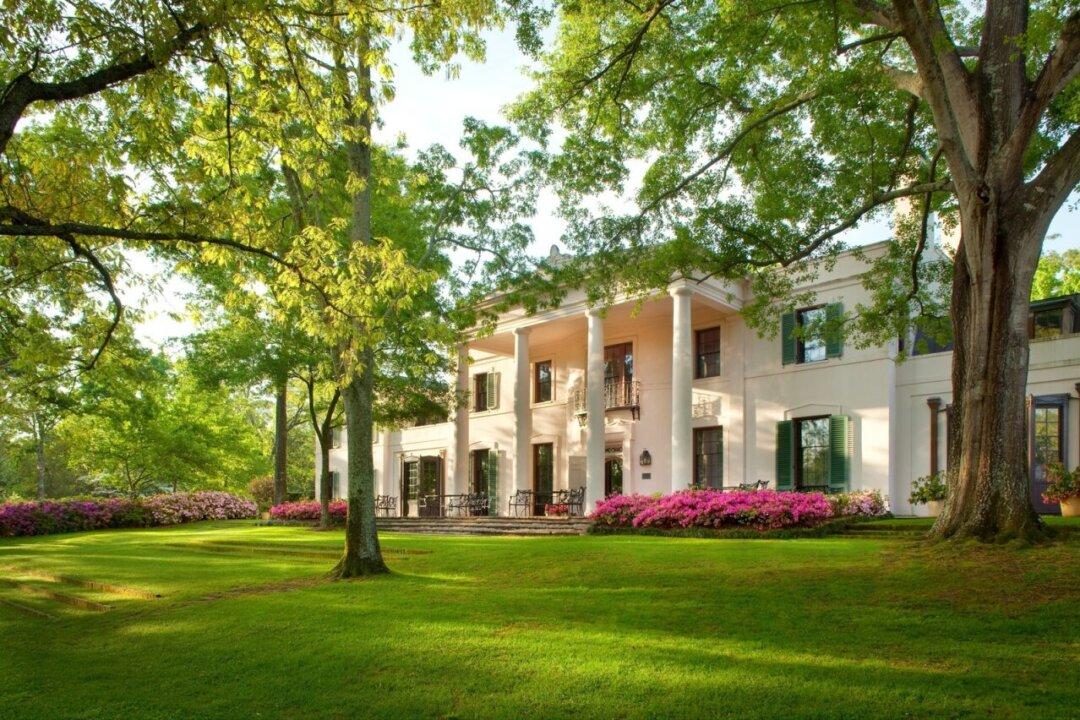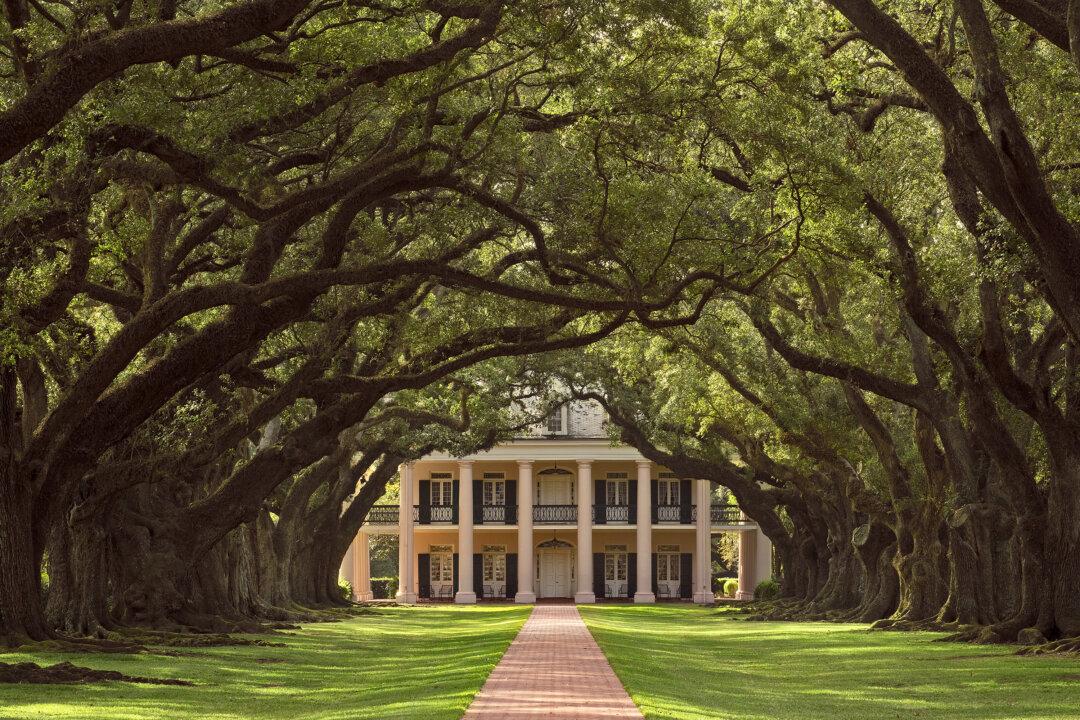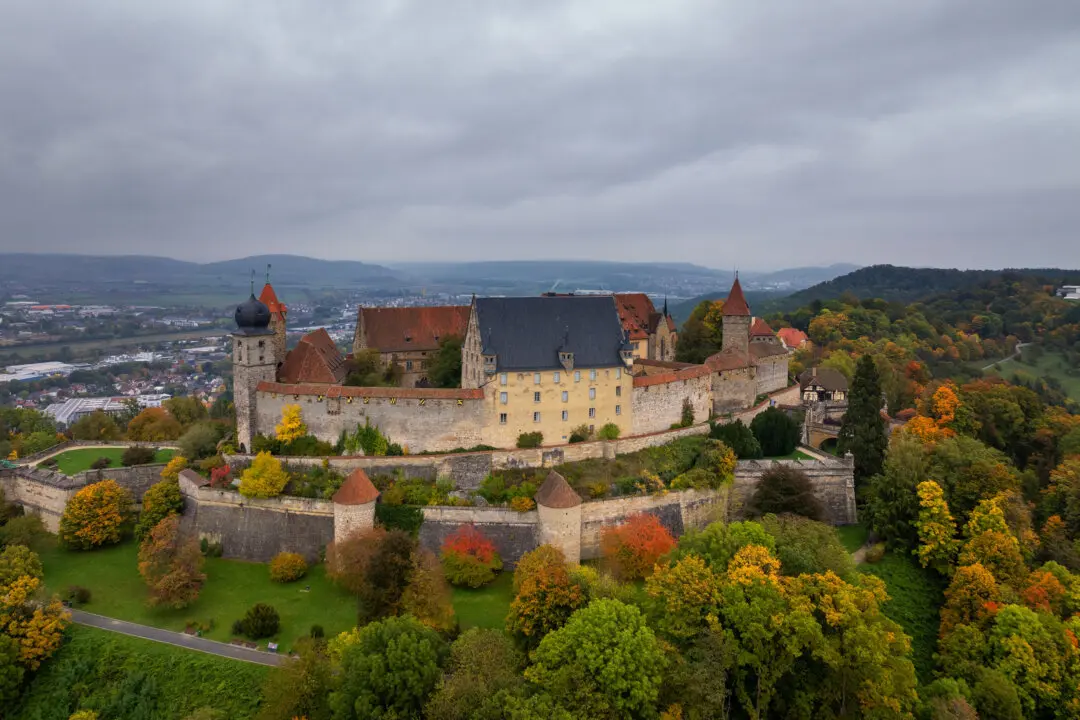Bayou Bend was always more of an antique and art exhibit space than a home. Early 20th-century philanthropist Ima Hogg (1882–1975) worked with architect John Staub (1892–1981) on the design of a mansion to sit on a 14-acre site in Houston’s River Oaks community. It would showcase her extensive collection of primarily 17th- to 19th-century American antiques, Native American art, and works by famous painters and sculptors.
The mansion’s design reveals elements of early (1830–1860) southern plantation architecture, including essentials of neoclassical, 18th-century Georgian, and Spanish Creole style. Construction on the mansion began in 1927 and was completed the next year. Houston landscape architect Ruth London (1892–1966) designed Bayou Bend’s East Garden; the Houston-based landscape firm Fleming and Sheppard designed the Diana Garden and the north terrace.





